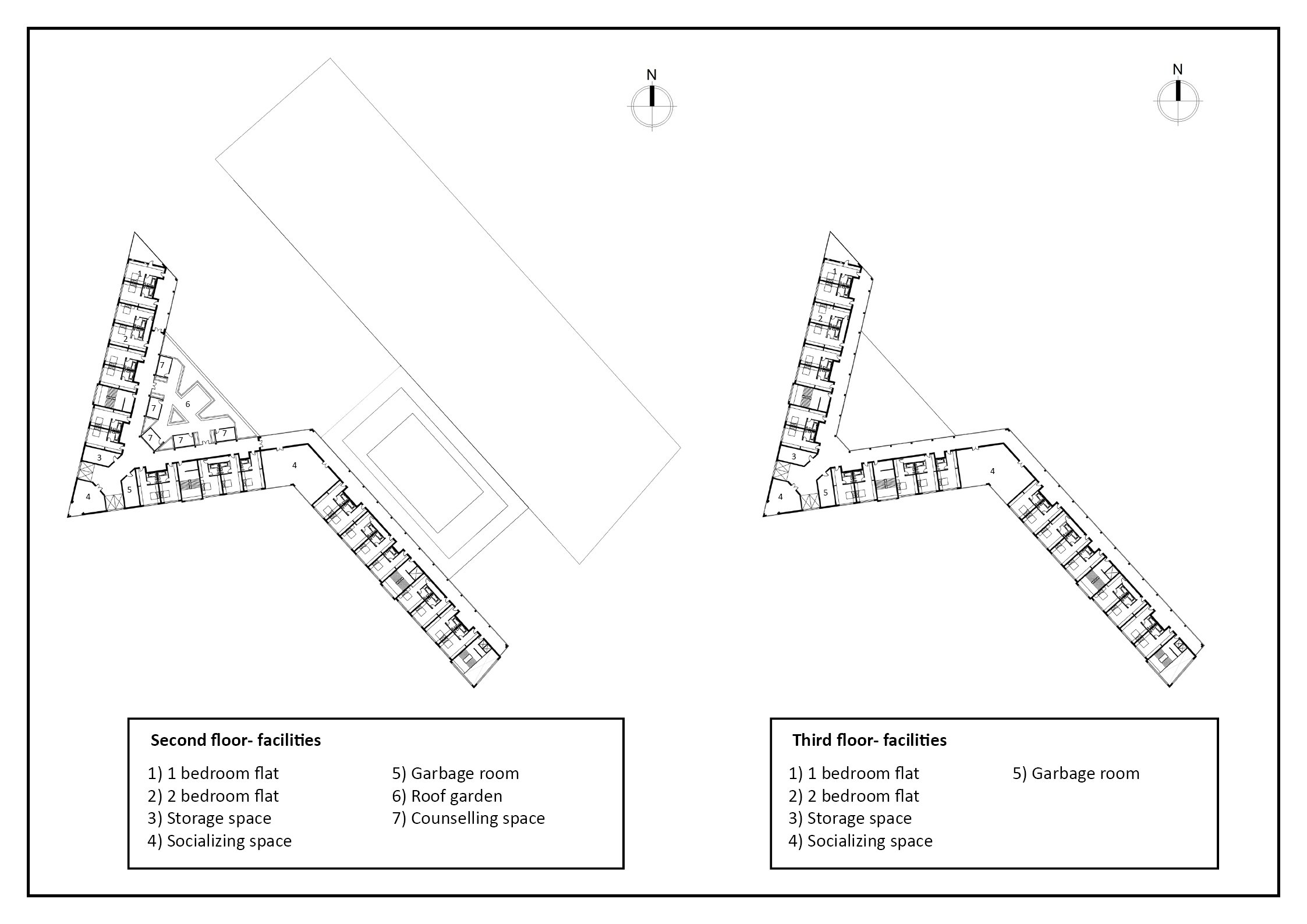

Location- South of Glasgow at the intersection between Gorbals, Pollokshield, Govanhill, laurieston

EGLINTON STREET PROPOSAL

Birds eye view of the three main buildings (Welcome centre, food market place and the Multi-functional hall) with exterior context

GROUND FLOOR PLAN

FIRST FLOOR PLAN

SECOND AND THIRD FLOOR PLAN

Market place view from the junction of Eglinton street and Devon St.

View of the path between the three buildings - welcome centre, MFH and market place.

Entrance view of The welcome centre.

View of the entrance foyer space of The Welcome Centre

View of the roof garden at level 2 of the welcome centre with pods to conduct counselling sessions

Interior view of the Multi-functional hall

Interior view of the food market place

Secondary entrance view of The Welcome centre from south of Eglinton road

info
/
1
2
3
4
5
6
7
8
9
10
11
12
13
14
15
16
·
·
·
·
·
·
·
·
·
·
·
·
·
·
·
·